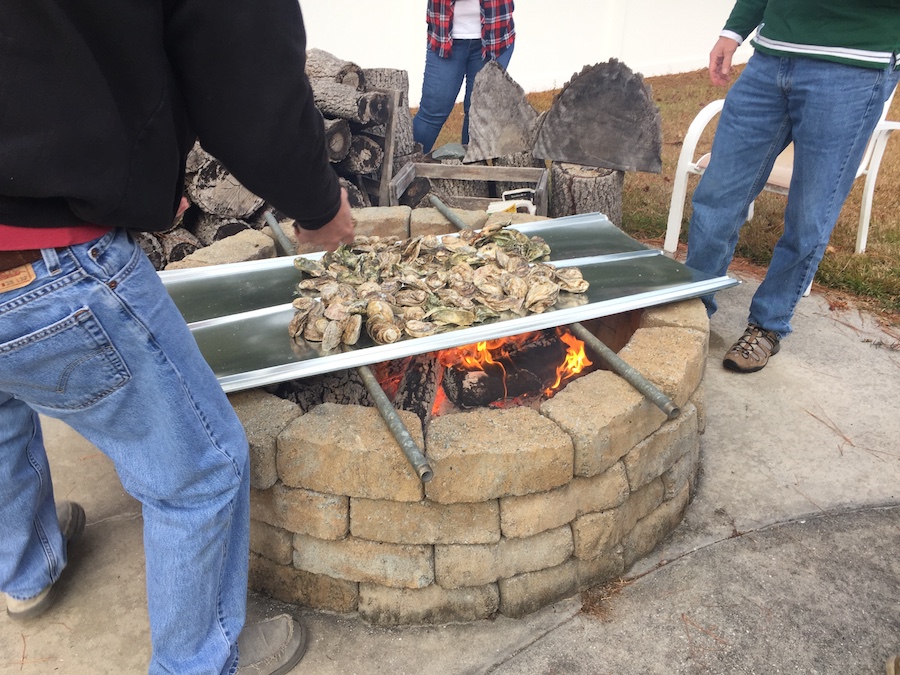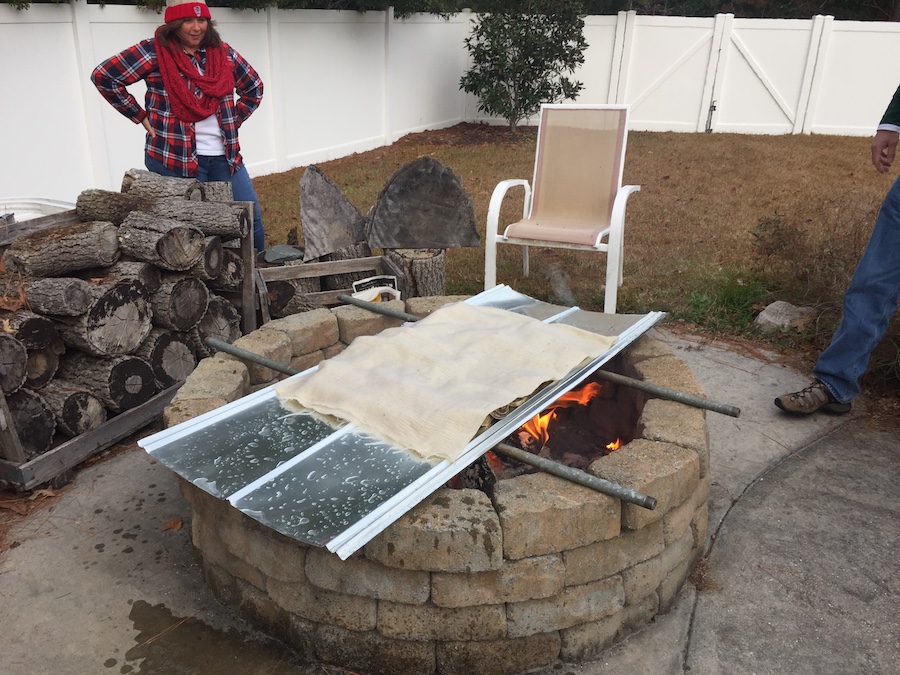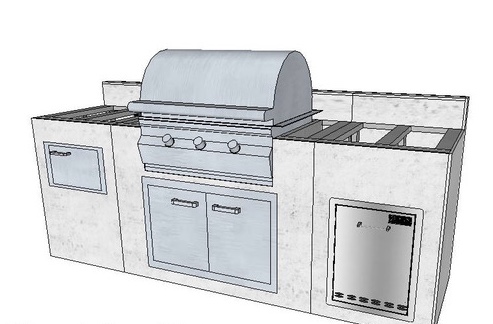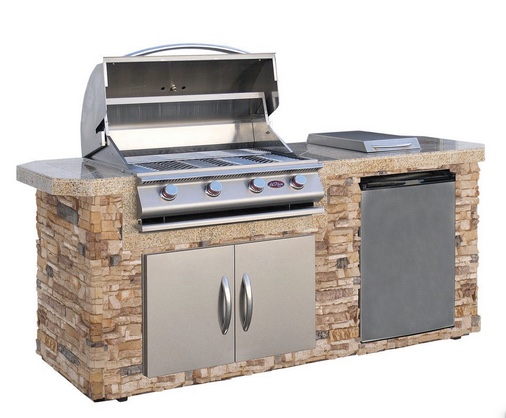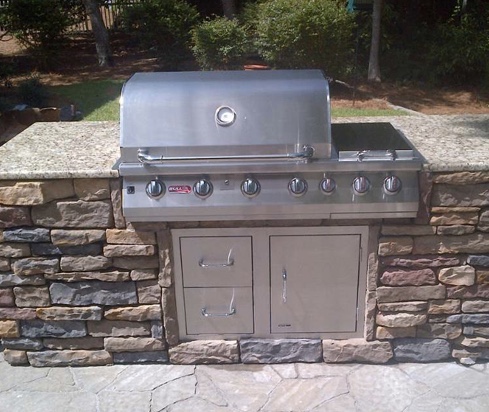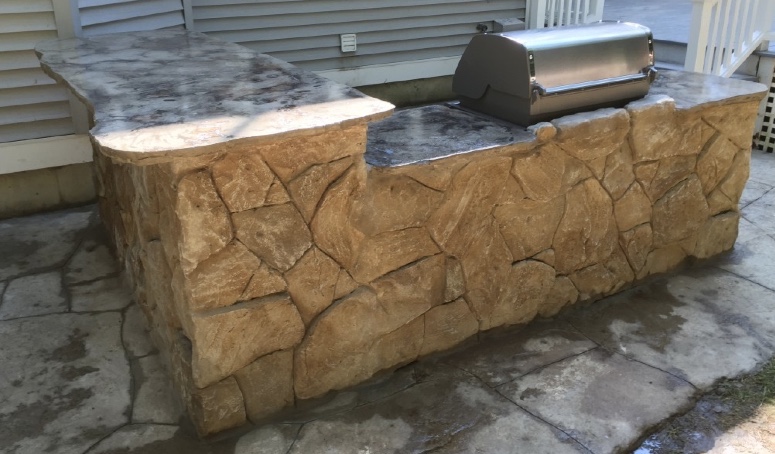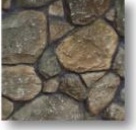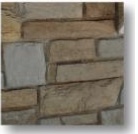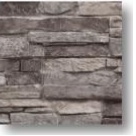More Than Just A Firepit!
Of course we know that we build fire pits in our backyard as a way to stay warm on a chilly fall or spring night. We sit around the fire with friends and family and talk and laugh and tell story’s. The kids roast marshmallows and Mom makes smores. A good time is had by all.
I had a fire pit in my last house and I built one in my current house as well. I’ve done all the things listed above and on a good night we’ll even break out a couple of guitars and it just doesn’t get any better.
But last week we took the backyard fire pit to a place I had never experienced before. It was my neighbor Nicole’s 50th birthday and we assumed we would all go out to a restaurant in downtown Wilmington and enjoy some local fare, but the birthday girl had something else in mind…an Oyster Roast.
Fire, Food & Fun!
I had never hosted or for that matter been to an oyster roast before so I headed off to google to see what it was all about. I soon realized that besides the actual oysters the most important part of an oyster roast is a fire pit! How cool is this, we can have an oyster roast right in the backyard!
A little research uncovered that all I needed was some burlap, a piece of sheet metal, some shucking knives, hot sauce and some hungry oyster lovers. The fact that my neighbor Mark had an oyster shucking table made the whole experience perfect.
Time To Enjoy!
Once the fire was red hot we put the sheet metal across the fire pit, spread the oysters evenly across the top and covered them with the wet burlap. Fifteen minutes later we were having an oyster fest and it was one of the best times I have ever had around a fire pit!
Fire pits can be as simple or elaborate as you want. Contact us today to discuss a new custom fire pit for your backyard!

